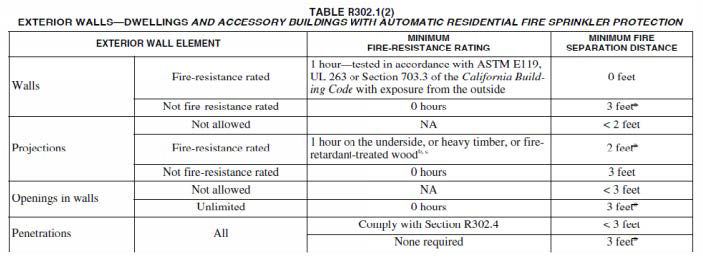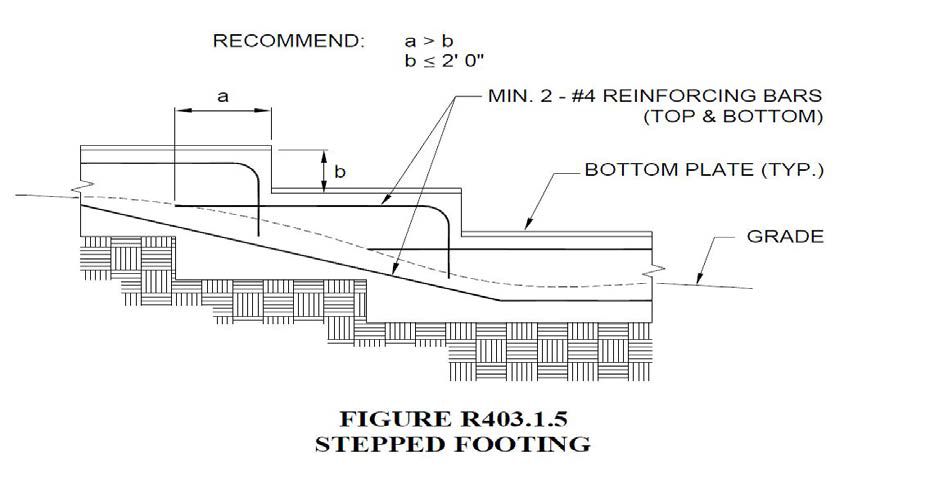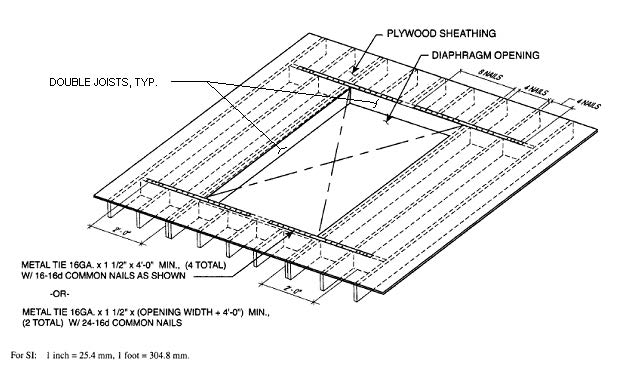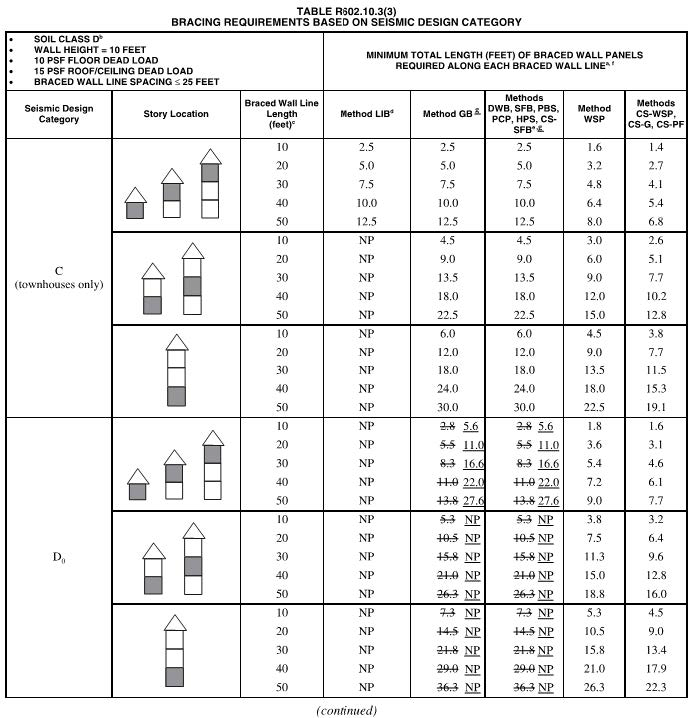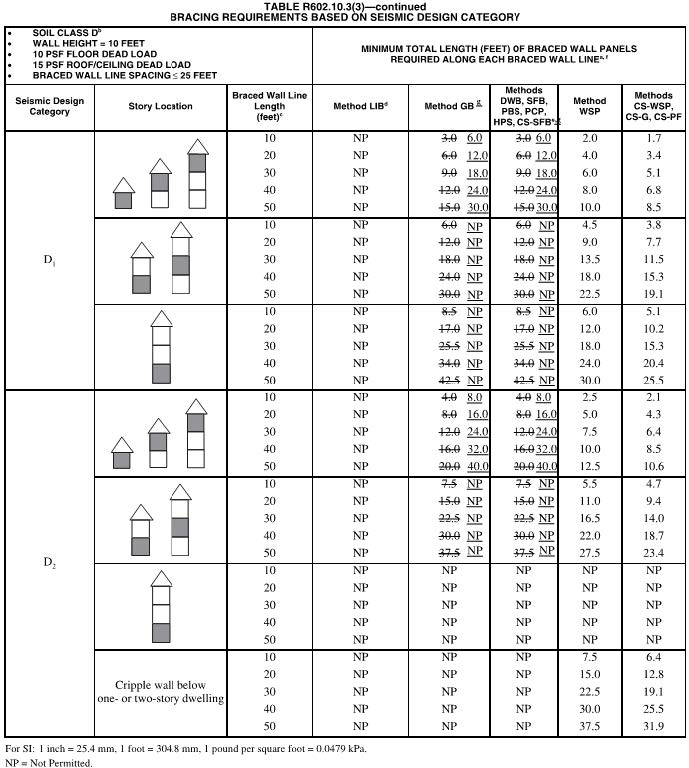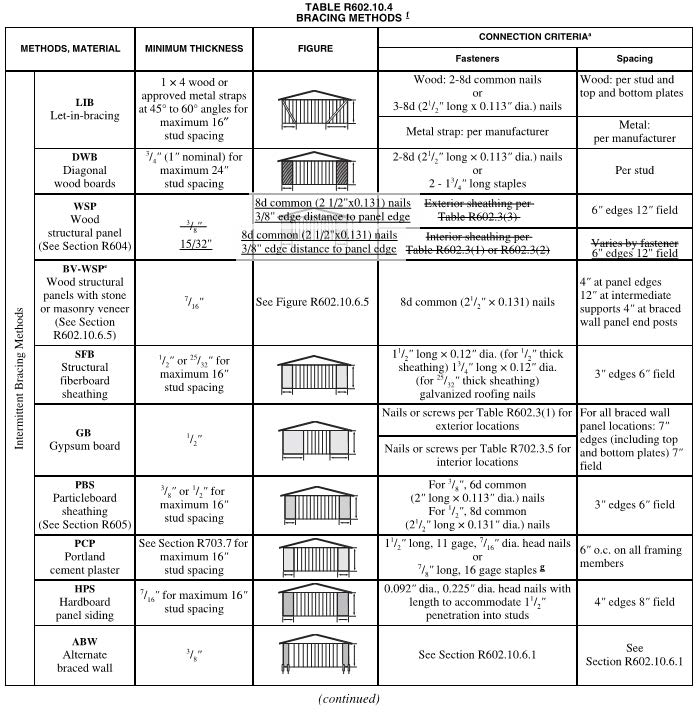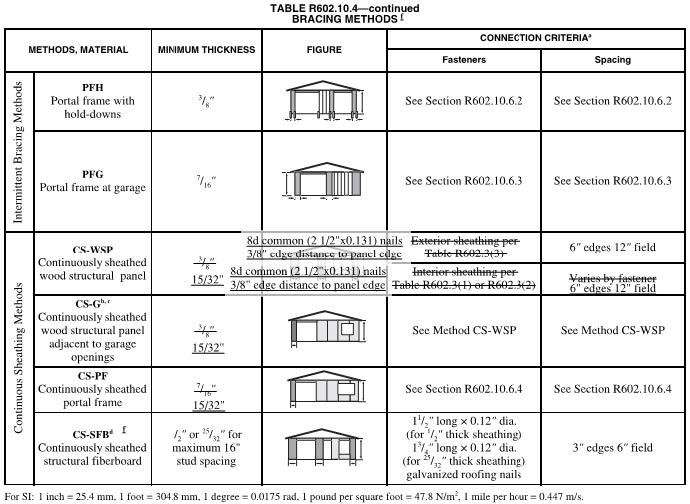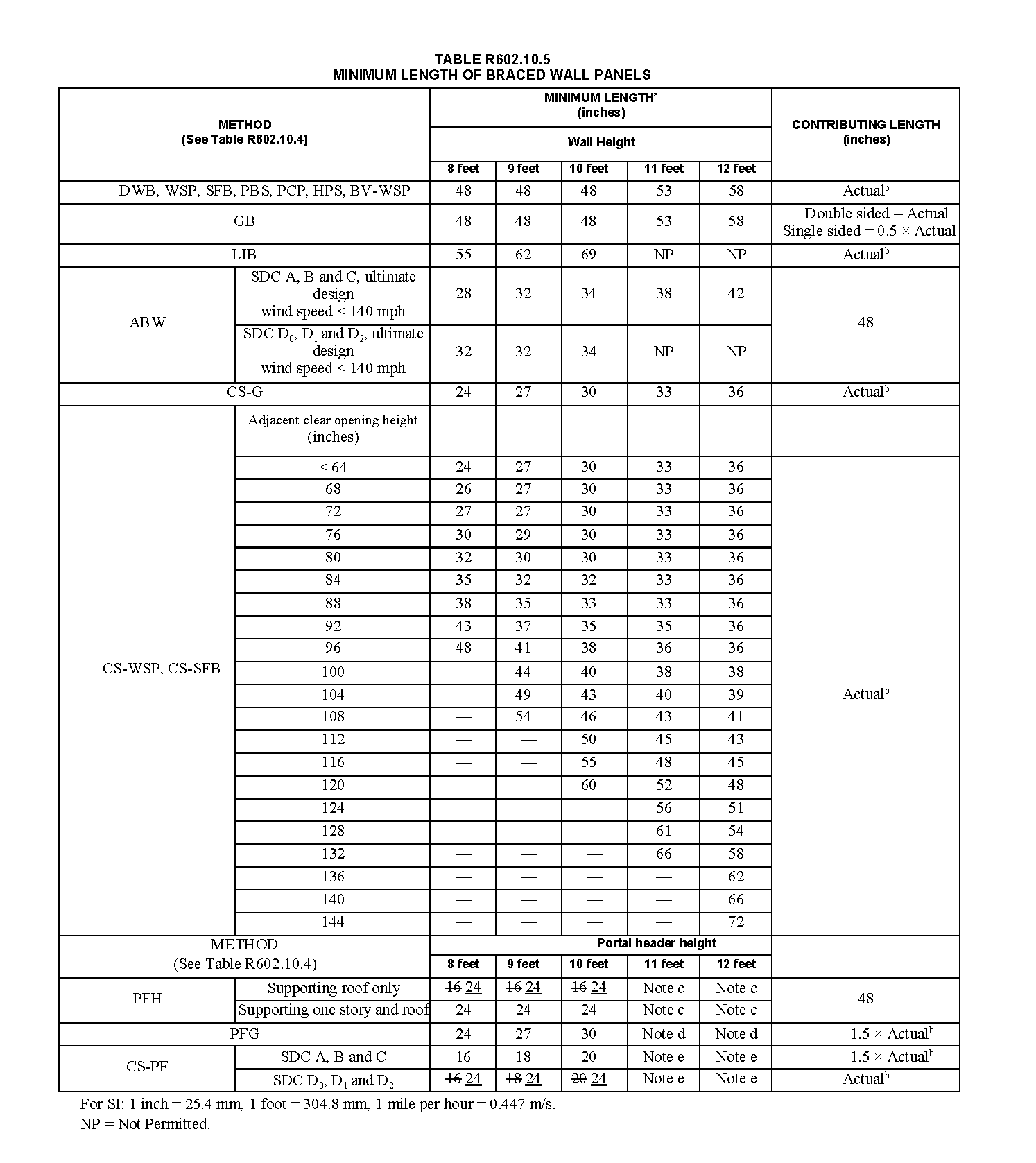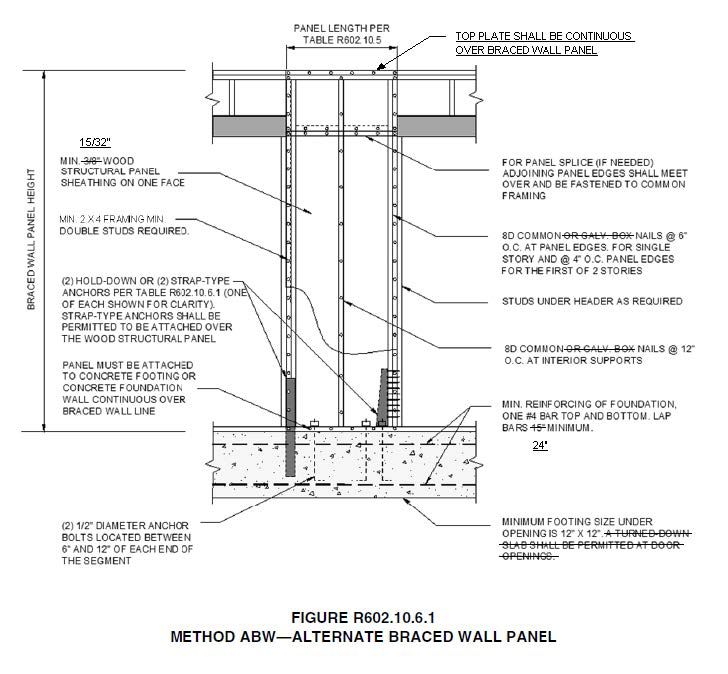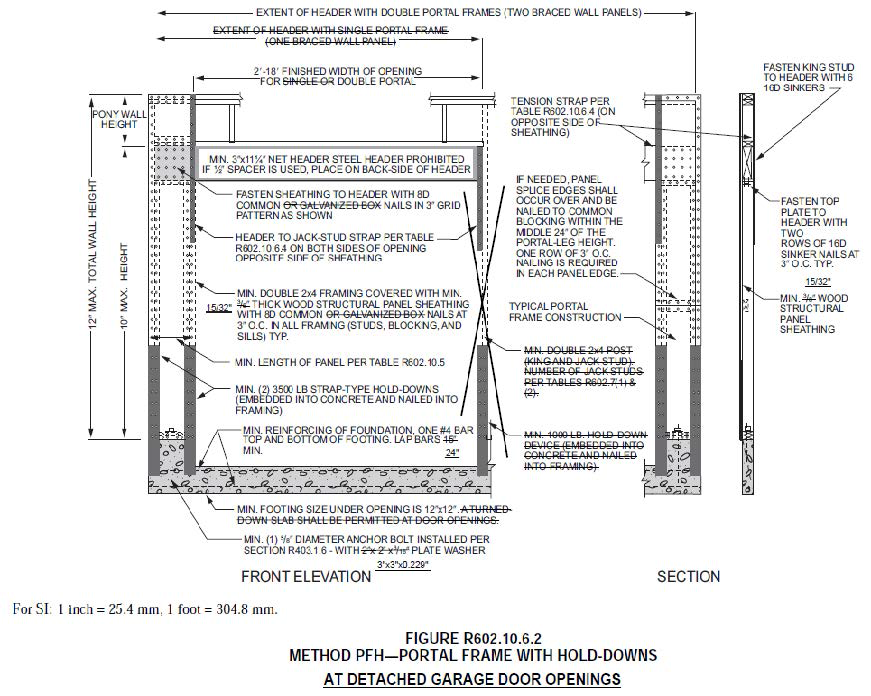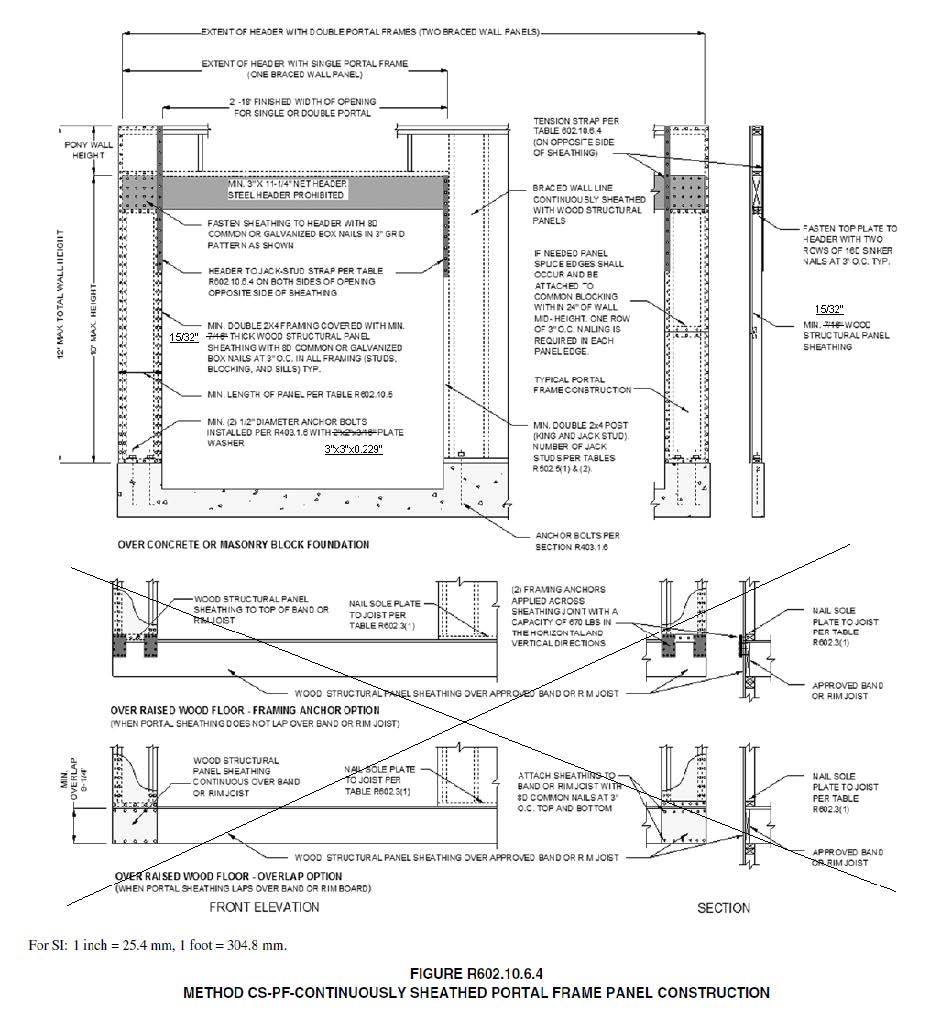-
Title 30 - RESIDENTIAL CODE
-
CHAPTER 1 - ADMINISTRATION
-
R100 - ADOPTION BY REFERENCE
Except as hereinafter changed or modified, Sections 102 through 119 of Chapter 1, Section 1206 of Chapter 12, and Chapters 67, 68, 69, 98, 99, and Appendix J of Title 26 of the Los Angeles County Code are adopted and incorporated by reference into this Title 30 as if fully set forth below, and shall be known as Sections 102 through 119 of Chapter 1, Section 1206 of Chapter 12, and Chapters 67, 68, 69, 98, 99, and Appendix J of Title 30 of the Los Angeles County Code.
Except as hereinafter changed or modified, Chapters 2 through 10, Chapter 44, and Appendices H, Q, S, and X of that certain code known and designated as the 2019 California Residential Code as published by the California Building Standards Commission are adopted and incorporated by reference into this Title 30 as if fully set forth below, and shall be known as Chapters 2 through 10, Chapter 44, and Appendices H, Q, S, and X of Title 30 of the Los Angeles County Code. A copy of the 2019 California Residential Code shall be at all times maintained by the Building Official for use and examination by the public.
(Ord. 2019-0060 § 2, 2019; Ord. 2016-0057 § 2, 2016: Ord. 2013-0052 § 2, 2013; Ord. 2010-0057 § 1, 2010.)
-
R101 - TITLE, PURPOSE, AND INTENT
-
R101.1 - Title.
Title 30 of the Los Angeles County Code shall be known as the Residential Code and may be cited as such, and will be referred to herein as "these regulations" or "these building standards" or "this Code."
(Ord. 2016-0057 § 2, 2016: Ord. 2010-0057 § 1, 2010.)
-
R101.2 - Purpose and Intent.
The purpose of this Code is to provide minimum standards to preserve the public safety, health, and welfare by regulating the design, construction, installation, quality of materials, use, occupancy, location, and maintenance of all buildings, structures, grading, and certain equipment as specifically set forth herein. Consistent with this purpose, the provisions of this Code are intended to confer a benefit on the community as a whole and are not intended to establish a duty of care toward any particular person.
This Code shall not be construed to hold the County of Los Angeles or any officer, employee, or agent thereof responsible for any damage to persons or property by reason of any inspection authorized herein or by reason of the issuance or non-issuance of any permit authorized herein, and/or for any action or omission in connection with the application and/or enforcement of this Code. By adopting the provisions of this Code, the County does not intend to impose on itself, its employees, or agents any mandatory duties of care toward persons and property within its jurisdiction so as to provide a basis of civil liability for damages.
This Section is declaratory of existing law and is not to be construed as suggesting that such was not the purpose and intent of previous Code adoptions.
(Ord. 2010-0057 § 1, 2010.)
-
R101.3 - Scope.
The provisions of this Code shall apply to the construction, alteration, movement, enlargement, replacement, repair, equipment, use and occupancy, location, removal, demolition, and grading of detached one- and two-family dwellings and townhouses not more than three stories above grade plane in height with a separate means of egress and their accessory structures that are located within the unincorporated territory of the County of Los Angeles and to such work or use by the County of Los Angeles in any incorporated city.
Exceptions:
1.
Live/work units complying with the requirements of Section 419 of the Los Angeles County Building Code shall be permitted to be built as one- and two-family dwellings or townhouses. Fire suppression otherwise required by Section 419.5 of the Los Angeles County Building Code for buildings and structures constructed under this Code shall conform to Section 903.3.1.3 of the Los Angeles County Building Code.
2.
Owner-occupied lodging houses with five or fewer guestrooms shall be permitted to be constructed in accordance with the Los Angeles County Residential Code for one- and two-family dwellings when equipped with a fire sprinkler system in accordance with Section R313.
Additions, alterations, repairs, and changes of use or occupancy in all buildings and structures to which this Code applies shall comply with the provisions for new buildings and structures except as otherwise provided in the Existing Building Code and Section 109 of the Los Angeles County Building Code.
(Ord. 2019-0060 § 2, 2019; Ord. 2016-0057 § 2, 2016: Ord. 2010-0057 § 1, 2010.)
-
R101.4 - Applicability
-
R101.4.1 - General.
Where there is a conflict between a general requirement and a specific requirement, the specific requirement shall be applicable. Where, in any specific case, different Sections of this Code specify different materials, methods of construction, or other requirements, the most restrictive shall govern.
(Ord. 2010-0057 § 1, 2010.)
-
R101.4.2 - Other laws.
The provisions of this Code shall not be deemed to nullify any provisions of local, state, or federal law.
(Ord. 2010-0057 § 1, 2010.)
-
R101.4.3 - Referenced codes and standards.
The codes and standards referenced in this Code shall be considered part of the requirements of this Code to the prescribed extent of each such reference. Where differences occur between provisions of this Code and referenced codes and standards, the provisions of this Code shall apply.
(Ord. 2010-0057 § 1, 2010.)
-
CHAPTER 3 - BUILDING PLANNING
-
R301.1.3.2 - Woodframe structures.
The Building Official shall require construction documents to be approved and stamped by a California licensed architect or engineer for all dwellings of woodframe construction more than two stories and basement in height located in Seismic Design Category A, B, or C. Notwithstanding other sections of law, the law establishing these provisions is found in Business and Professions Code Sections 5537 and 6737.1.
The Building Official shall require construction documents to be approved and stamped by a California licensed architect or engineer for all dwellings of woodframe construction more than one story in height or with a basement located in Seismic Design Category D 0 , D 1 , or D 2 or E.
(Ord. 2019-0060 § 3, 2019.)
-
R301.1.4 - Seismic design provisions for buildings constructed on or into slopes steeper than one unit vertical in three units horizontal (33.3 percent slope).
The design and construction of new buildings and additions to existing buildings when constructed on or into slopes steeper than one unit vertical in three units horizontal (33.3 percent slope) shall comply with Section 1613.6 of the Los Angeles County Building Code.
(Ord. 2019-0060 § 4, 2019.)
-
R301.2 - Climatic and geographic design criteria.
Buildings shall be constructed in accordance with the provisions of this Code as limited by the provisions of this Section. Consult with the Building Official regarding additional criteria in Table R301.2(1).
(Ord. 2019-0060 § 5, 2019.)
-
R301.2.2.6 - Irregular buildings.
. . .
1.
Shear wall or braced wall offsets out of plane. Conditions where exterior shear wall lines or braced wall panels are not in one plane vertically from the foundation to the uppermost story in which they are required.
2.
Lateral support of roofs and floors. Conditions where a section of floor or roof is not laterally supported by shear walls or braced wall lines on all edges.
Exception: Portions of floors that do not support shear walls, braced wall panels above, or roofs shall be permitted to extend not more than 6 feet (1829 mm) beyond a shear wall or braced wall line.
3.
Shear wall or braced wall offsets in plane. Conditions where the end of a braced wall panel occurs over an opening in the wall below.
4.
Floor and roof opening. Conditions where an opening in a floor or roof exceeds the lesser of 12 feet (3658 mm) or 50 percent of the least floor or roof dimension.
5.
Floor Level offset. Conditions where portions of a floor level are vertically offset.
. . .
(Ord. 2019-0060 § 6, 2019.)
-
R301.2.2.11 - Anchorage of mechanical, electrical, or plumbing components and equipment.
Mechanical, electrical, or plumbing components and equipment shall be anchored to the structure. Anchorage of the components and equipment shall be designed to resist loads in accordance with the Los Angeles County Building Code and ASCE 7, except where the component is positively attached to the structure and flexible connections are provided between the component and associated ductwork, piping, and conduit; and either:
1.
The component weighs 400 pounds (1,780 N) or less and has a center of mass located 4 feet (1.22 m) or less above the supporting structure; or
2.
The component weighs 20 pounds (89N) or less or, in the case of a distributed system, 5 pounds per foot (73 N/m) or less.
(Ord. 2019-0060 § 7, 2019.)
a.
Reserved.
. . .
(Ord. 2019-0060 § 8, 2019.)
-
R337.1.1 - Scope.
This Chapter applies to building materials, systems and or assemblies used in the exterior design and construction of new buildings, and to additions, alterations, or repairs made to existing buildings, erected, constructed, located, or moved within a Wildland-Urban Interface Fire Area as defined in Section R337.2.
(Ord. 2019-0060 § 9, 2019.)
-
R337.1.3 - Application.
New buildings, and any additions, alterations, or repairs made to existing buildings located in or moved within any Fire Hazard Severity Zone or any Wildland-Urban Interface Fire Area designated by the Los Angeles County Fire Department constructed after the application date shall comply with the provisions of this Chapter.
Exceptions:
. . .
4.
Reserved.
(Ord. 2019-0060 § 10, 2019.)
-
R337.1.3.1 - Application date and where required.
New buildings for which an application for a building permit is submitted on or after July 1, 2008, and any additions, alterations, or repairs made to existing buildings for which an application for a building permit is submitted on or after January 1, 2020, located in any Fire Hazard Severity Zone or Wildland Interface Fire Area shall comply with all sections of this Chapter, including all of the following areas:
. . .
Exceptions:
1.
Buildings located in any Fire Hazard Severity Zone within State Responsibility Areas, for which an application for a building permit is submitted on or after January 1, 2008, shall comply with all sections of this Chapter.
2.
Buildings located in any Fire Hazard Severity Zone within State Responsibility Areas or any Wildland Interface Fire Area designated by cities and other local agencies for which an application for a building permit is submitted on or after December 1, 2005 but prior to July 1, 2008, shall only comply with the following sections of this Chapter:
. . .
(Ord. 2019-0060 § 11, 2019.)
-
R337.1.4 - Inspection and certification.
. . .
1.
Building permit issuance. The Building Official shall, prior to construction, provide the owner or applicant a certification that the building as proposed to be built complies with all applicable state and local building standards, including those for materials and construction methods for wildfire exposure as described in this Chapter. Issuance of a building permit by the Building Official for the proposed building shall be considered as complying with this Section.
2.
Building permit final. The Building Official shall, upon completion of construction, provide the owner or applicant with a copy of the final inspection report that demonstrates the building was constructed in compliance with all applicable state and local building standards, including those for materials and construction methods for wildfire exposure as described in this Chapter. Issuance of a certificate of occupancy by the Building Official for the proposed building shall be considered as complying with this Section.
(Ord. 2019-0060 § 12, 2019.)
-
R337.1.6 - Application to accessory buildings and miscellaneous structures.
Accessory buildings and miscellaneous structures, including additions, alterations, or repairs, as specified in Section R337.10 shall comply only with the requirements of that Section.
(Ord. 2019-0060 § 13, 2019.)
SECTION R337.2
DEFINITIONS. . .
FIRE PROTECTION PLAN is a document prepared for a specific project or development proposed for a Wildland-Urban Interface Fire Area. It describes ways to minimize and mitigate potential for loss from wildfire exposure. The fire protection plan shall be in accordance with this Chapter and the Los Angeles County Fire Code, Chapter 49. When required by the enforcing agency for the purposes of granting modifications, a fire protection plan shall be submitted.
FIRE HAZARD SEVERITY ZONES are geographical areas designated pursuant to California Public Resources Code Sections 4201 through 4204 and classified as Very High, High, or Moderate in State Responsibility Areas or as Local Agency Very-High Fire Hazard Severity Zones designated pursuant to California Government Code Sections 51175 through 51189. See Los Angeles County Fire Code, Chapter 49.
. . .
WILDLAND-URBAN INTERFACE FIRE AREA is a geographical area identified by the state as a "Fire Hazard Severity Zone" in accordance with Public Resources Code Sections 4201 through 4204 and Government Code Sections 51175 through 51189, or other areas designated by the Los Angeles County Fire Department to be at a significant risk from wildfires.
(Ord. 2019-0060 § 14, 2019.)
-
R337.3.2 - Qualification by testing.
Material and material assemblies tested in accordance with the requirements of Section R337.3 shall be accepted for use when the results and conditions of those tests are met. Product evaluation testing of material and material assemblies shall be approved or listed by the State Fire Marshal or the Building Official, or identified in a current report issued by an approved agency.
(Ord. 2019-0060 § 15, 2019.)
-
R337.3.3 - Approved agency.
Product evaluation testing shall be performed by an approved agency as defined in Section 1702 of the Los Angeles County Building Code. The scope of accreditation for the approved agency shall include building product compliance with Code.
(Ord. 2019-0060 § 16, 2019.)
-
R337.3.5.2 - Weathering.
Fire-retardant-treated wood shall meet the fire test performance requirements of this Chapter after being subjected to the weathering conditions contained in the following standards, as applicable to the materials and the conditions of use.
(Ord. 2019-0060 § 17, 2019.)
-
R337.3.5.2.1 - Fire-retardant-treated wood.
Fire-retardant-treated wood shall be tested in accordance with ASTM D2898 (Method A), and the requirements of Section 2303.2 of the Los Angeles County Building Code.
(Ord. 2019-0060 § 18, 2019.)
-
R337.3.5.2.2 - Deleted.
(Ord. 2019-0060 § 19, 2019.)
-
R337.3.6 - Alternates for materials, design, tests and methods of construction.
The Building Official is permitted to modify the provisions of this Chapter for site-specific conditions in accordance with Chapter 1, Section 104.2.7. When required by the Building Official for the purposes of granting modifications, a fire protection plan shall be submitted in accordance with the Los Angeles County Fire Code, Chapter 49.
(Ord. 2019-0060 § 20, 2019.)
-
R337.4.4 - Alternative methods for determining ignition-resistant material.
. . .
2.
Fire-retardant-treated wood. Fire-retardant-treated wood identified for exterior use that complies with the requirements of Section 2303.2 of the Los Angeles County Building Code.
3.
Deleted.
(Ord. 2019-0060 § 21, 2019.)
-
R337.5.2 - Roof coverings.
Roof coverings shall be Class A as specified in Section R902.1. Where the roof profile allows a space between the roof covering and roof decking, the spaces shall be constructed to prevent the intrusion of flames and embers, be firestopped with approved materials or have one layer of minimum 72 pound (32.4 kg) mineral-surfaced nonperforated cap sheet complying with ASTM D 3909 installed over the combustible decking. Wood shingles and wood shakes are prohibited in any Fire Hazard Severity Zones regardless of classification.
(Ord. 2019-0060 § 22, 2019.)
-
R337.6.1 - General.
Where provided, ventilation openings for enclosed attics, enclosed eave soffit spaces, enclosed rafter spaces formed where ceilings are applied directly to the underside of roof rafters, and underfloor ventilation shall be in accordance with Section 1202 of the Los Angeles County Building Code and Sections 337.6.1 through R337.6.3 of this Section to resist building ignition from the intrusion of burning embers and flame through the ventilation opening.
(Ord. 2019-0060 § 23, 2019.)
-
R337.6.3 - Ventilation openings on the underside of eaves and cornices.
. . .
Exceptions:
. . .
2.
The Building Official shall be permitted to accept or approve special eave and cornice vents that resist the intrusion of flame and burning embers.
3.
Vents complying with the requirements of Section R337.6.2 shall be permitted to be installed on the underside of eaves and cornices in accordance with either one of the following conditions:
3.1.
The attic space being ventilated is fully protected by an automatic sprinkler system installed in accordance with Section 903.3.1.1 of the Los Angeles County Building Code or,
. . .
(Ord. 2019-0060 § 24, 2019.)
-
R337.10.3 - Where required.
No requirements shall apply to accessory buildings or miscellaneous structures when located at least 50 feet from an applicable building. Applicable accessory buildings and attached miscellaneous structures, or detached miscellaneous structures that are installed at a distance of less than 3 feet from an applicable building, shall comply with this Section. When required by the Building Official, detached miscellaneous structures that are installed at a distance of more than 3 feet but less than 50 feet from an applicable building shall comply with the requirements of this Section.
(Ord. 2019-0060 § 25, 2019.)
-
R337.10.3.3 - Detached miscellaneous structure requirements.
When required by the Building Official, applicable detached miscellaneous structures that are installed at a distance of more than 3 feet but less than 50 feet from an applicable building shall be constructed of noncombustible materials or of ignition-resistant materials as described in Section R337.4.3.
(Ord. 2019-0060 § 26, 2019.)
-
CHAPTER 4 - FOUNDATIONS
-
R401.1 - Application.
. . .
Wood foundations in Seismic Design Category D 0 , D 1 , or D 2 shall not be permitted.
Exception: In non-occupied, single-story, detached storage sheds and similar uses other than carport or garage, provided the gross floor area does not exceed 200 square feet, the plate height does not exceed 12 feet in height above the grade plane at any point, and the maximum roof projection does not exceed 24 inches.
(Ord. 2019-0060 § 27, 2019.)
-
R403.1.2 - Continuous footing in Seismic Design Categories D , D and D .
Exterior walls of buildings located in Seismic Design Categories D 0 , D 1 and D 2 shall be supported by continuous solid or fully grouted masonry or concrete footings. Required interior braced wall panels in buildings located in Seismic Design Categories D 0 , D 1 and D 2 shall be supported on continuous foundations.
(Ord. 2019-0060 § 28, 2019.)
-
R403.1.3.6 - Isolated concrete footings.
In detached one- and two-family dwellings located in Seismic Design Category A, B, or C that are three stories or less in height and constructed with stud bearing walls, isolated plain concrete footings supporting columns or pedestals are permitted.
(Ord. 2019-0060 § 29, 2019.)
-
R403.1.5 - Slope.
The top surface of footings shall be level. The bottom surface of footings shall not have a slope exceeding one unit vertical in 10 units horizontal (10-percent slope). Footings shall be stepped where it is necessary to change the elevation of the top surface of the footings or where the slope of the bottom surface of the footings will exceed one unit vertical in 10 units horizontal (10-percent slope).
For structures located in Seismic Design Category D 0 , D 1 , or D 2 , stepped footings shall be reinforced with two No. 4 reinforcing bars. Two bars shall be located at the top and bottom of the footings as shown in Figure R403.1.5.
(Ord. 2019-0060 § 30, 2019.)
(Ord. 2019-0060 § 31, 2019.)
-
R404.2 - Wood foundation walls.
Wood foundation walls shall be constructed in accordance with the provisions of Sections R404.2.1 through R404.2.6 and with the details shown in Figures R403.1(2) and R403.1(3). Wood foundation walls shall not be used for structures located in Seismic Design Category D 0 , D 1 , or D 2 .
(Ord. 2019-0060 § 32, 2019.)
-
CHAPTER 5 - FLOORS
-
R501.1 - Application.
The provision of this Chapter shall control the design and construction of the floors for buildings, including the floors of attic spaces used to house mechanical or plumbing fixtures and equipment. Mechanical or plumbing fixtures and equipment shall be attached or anchored to the structure in accordance with Section R301.2.2.11.
(Ord. 2019-0060 § 33, 2019.)
-
R503.2.4 - Openings in horizontal diaphragms.
Openings in horizontal diaphragms with a dimension perpendicular to the joist that is greater than 4 feet (1.2 m) shall be constructed in accordance with Figure R503.2.4.
(Ord. 2019-0060 § 34, 2019.)
FIGURE R503.2.4
OPENING IN HORIZONTAL DIAPHRAGMSNotes:
a. Blockings shall be provided beyond headers.
b. Metal ties not less than 0.058 inch [1.47 mm (16 galvanized gage)] by 1.5 inches (38 mm) wide with eight 16d common nails on each side of the header-joist intersection. The metal ties shall have a minimum yield of 33,000 psi (227 MPa).
c. Openings in diaphragms shall be further limited in accordance with Section R301.2.2.6.
(Ord. 2019-0060 § 35, 2019.)
-
CHAPTER 6 - WALL CONSTRUCTION
TABLE R602.3(1)
FASTENING SCHEDULE. . .
b.
Staples are 16 gage wire and have a minimum 7/16-inch on diameter crown width. Use of staples in roof, floor, subfloor, and braced wall panels shall be prohibited in Seismic Design Category D 0 , D 1 , or D 2 .
. . .
(Ord. 2019-0060 § 36, 2019.)
TABLE R602.3(2)
ALTERNATE ATTACHMENTS TO TABLE R602.3(1). . .
b.
Staples shall have a minimum crown width of 7/16-inch on diameter except as noted. Use of staples in roof, floor, subfloor, and braced wall panels shall be prohibited in Seismic Design Category D 0 , D 1 , or D 2 .
. . .
(Ord. 2019-0060 § 37, 2019.)
-
-
R602.10.2.3 - Minimum number of braced wall panels.
Braced wall lines with a length of 16 feet (4877 mm) or less shall have not less than two braced wall panels of any length or one braced wall panel equal to 48 inches (1219 mm) or more. Braced wall lines greater than 16 feet (4877 mm) shall have not less than two braced wall panels. No braced wall panel shall be less than 48 inches in length in Seismic Design Category D 0 , D 1 , or D 2 .
(Ord. 2019-0060 § 40, 2019.)
TABLE R602.10.3(3)
BRACING REQUIREMENTS BASED ON SEISMIC DESIGN CATEGORYa. Linear interpolation shall be permitted.
b. Wall bracing lengths are based on a soil site class "D." Interpolation of bracing length between the Sds values associated with the seismic design categories shall be permitted when a site-specific Sds value is determined in accordance with Section 1613.2 of the California Building Code.
c. Where the braced wall line length is greater than 50 feet, braced wall lines shall be permitted to be divided into shorter segments having lengths of 50 feet or less, and the amount of bracing within each segment shall be in accordance with this table.
d. Method LIB shall have gypsum board fastened to not less than one side with nails or screws in accordance with Table R602.3(1) for exterior sheathing or Table R702.3.5 for interior gypsum board. Spacing of fasteners at panel edges shall not exceed 8 inches.
e. Methods PFG and CS-SFB do not apply in Seismic Design Categories D 0 , D 1 and D 2 .
f. Where more than one bracing method is used, mixing methods shall be in accordance with Section R602.10.4.1.
g. Methods GB and PCP braced wall panel h/w ratio shall not exceed 1:1 in SDC D 0 , D 1 and D 2 . Methods DWB, SFB, PBS, and HPS are not permitted in D 0 , D 1 or D 2 .
(Ord. 2019-0060 § 41, 2019.)
TABLE R602.10.4
BRACING METHODS(Ord. 2019-0060 § 42, 2019.)
TABLE R602.10.5
MINIMUM LENGTH OF BRACED WALL PANELS(Ord. 2019-0060 § 43, 2019.)
(Ord. 2019-0060 § 44, 2019.)
(Ord. 2019-0060 § 45, 2019.)
(Ord. 2019-0060 § 46, 2019.)
-
R606.4.4 - Parapet walls.
Unreinforced solid masonry parapet walls shall not be less than 8 inches (203 mm) thick and their height shall not exceed four times their thickness. Unreinforced hollow unit masonry parapet walls shall be not less than 8 inches (203 mm) thick, and their height shall not exceed three times their thickness. Masonry parapet walls in areas subject to wind loads of 30 pounds per square foot (1.44 kPa), or located in Seismic Design Category D 0 , D 1 , or D 2 , or on townhouses in Seismic Design Category C shall be reinforced in accordance with Section R606.12.
(Ord. 2019-0060 § 47, 2019.)
-
R606.12.2.2.3 - Reinforcement requirements for masonry elements.
Masonry elements listed in Section R606.12.2.2.2 shall be reinforced in either the horizontal or vertical direction as shown in Figure R606.11(3) and in accordance with the following:
1.
Horizontal reinforcement. Horizontal joint reinforcement shall consist of not less than one No. 4 bar spaced not more than 48 inches (1219 mm). Horizontal reinforcement shall be provided within 16 inches (406 mm) of the top and bottom of these masonry elements.
2.
Vertical reinforcement. Vertical reinforcement shall consist of not less than one No. 4 bar spaced not more than 48 inches (1219 mm). Vertical reinforcement shall be located within 8 inches (203 mm) of the ends of masonry walls.
(Ord. 2019-0060 § 48, 2019.)
-
CHAPTER 8 - ROOF-CEILING CONSTRUCTION
-
R803.2.4 - Openings in horizontal diaphragms.
Openings in horizontal diaphragms shall conform with Section R503.2.4.
(Ord. 2019-0060 § 49, 2019.)
-
CHAPTER 9 - ROOF ASSEMBLIES
-
R905.3.1 - Deck Requirements.
Concrete and clay tile shall be installed only over solid sheathing.
(Ord. 2019-0060 § 50, 2019.)
-
CHAPTER 10 - CHIMNEYS AND FIREPLACES
-
R1001.3.1 - Vertical reinforcing.
For chimneys up to 40 inches (1016 mm) wide, four No. 4 continuous vertical bars adequately anchored into the concrete foundation shall be placed between wythes of solid masonry or within the cells of hollow unit masonry and grouted in accordance with Section R606. Grout shall be prevented from bonding with the flue liner so that the flue liner is free to move with thermal expansion. For chimneys more than 40 inches (1016 mm) wide, two additional No. 4 vertical bars adequately anchored into the concrete foundation shall be provided for each additional flue incorporated into the chimney or for each additional 40 inches (1016 mm) in width or fraction thereof.
(Ord. 2019-0060 § 51, 2019.)
-
APPENDIX S - STRAWBALE CONSTRUCTION
-
AS106.1 - General.
In other than Seismic Design Category D 0 , D 1 , D 2 , E, or F, plastered strawbale walls shall be permitted to be used as structural walls in accordance with the prescriptive provisions of this section.
(Ord. 2019-0060 § 52, 2019.)
-
APPENDIX X - EMERGENCY HOUSING
-
AX101.1 - Scope.
This appendix applies to emergency housing and emergency housing facilities, as defined in Section AX102, when and to the extent that the County of Los Angeles Board of Supervisors ("Board") finds, by motion, resolution, or otherwise, that this appendix applies to a specific state of emergency, local emergency, or declaration of shelter crisis. Notwithstanding a Board finding that this appendix applies to a state of emergency, local emergency, or declaration of shelter crisis, the enforcing agency may opt out from the applicability of this appendix, in whole or in part, for emergency housing and/or emergency housing facilities that are located on property owned, operated, leased, or maintained by the County of Los Angeles, and the enforcing agency may specify alternative minimum site-specific standards relating thereto, consistent with ensuring minimal public health and safety.
(Ord. 2019-0060 § 53, 2019.)
-
AX102.1 - General.
. . .
ENFORCING AGENCY. The Building Official as defined in Section 104.3 of this Code.
. . .
(Ord. 2019-0060 § 54, 2019.)
-
AX103.1 - General.
Emergency sleeping cabins, emergency transportable housing units, membrane structures and tents constructed and/or assembled in accordance with this appendix, shall be occupied only during the duration of the declaration of state of emergency, local emergency, or shelter crisis.
. . .
(Ord. 2019-0060 § 55, 2019.)
-
AX103.4 - Fire and life safety requirements not addressed in this appendix.
If not otherwise addressed in this appendix, fire and life safety measures, including, but not limited to, means of egress, fire separation, fire sprinklers, smoke alarms, and carbon monoxide alarms, shall be determined and enforced by the enforcing agency in consultation with the Departments of Public Health, Fire and other pertinent County departments, as applicable.
(Ord. 2019-0060 § 56, 2019.)
-
AX106.1 - General.
. . .
Tents and membrane structures shall be provided with means of ventilation (natural and/or mechanical) allowing for adequate air replacement, as determined by the enforcing agency.
(Ord. 2019-0060 § 57, 2019.)
-
AX107.1 - General.
Emergency housing shall comply with the requirements in Chapter 11B and/or the US Access Board Final Guidelines for Emergency Transportable Housing as determined by the enforcing agency.
. . .
(Ord. 2019-0060 § 58, 2019.)
-
AX110.1.1 - Backflow prevention.
Backflow prevention devices shall be provided in accordance with Section 602.3 of the Plumbing Code.
(Ord. 2019-0060 § 59, 2019.)
-
AX110.1.2 - Drinking fountains.
An adequate number of drinking fountains, bottle fillers or drinking facilities shall be provided as determined by the enforcing agency.
(Ord. 2019-0060 § 60, 2019.)
-
AX110.3 - Toilet and bathing facilities.
. . .
The maximum travel distance from any sleeping and/or living area to the toilet facility shall not exceed 300 feet (91.4 m) or as determined by the enforcing agency.
(Ord. 2019-0060 § 61, 2019.)
 Copyright © 2025
Copyright © 2025

